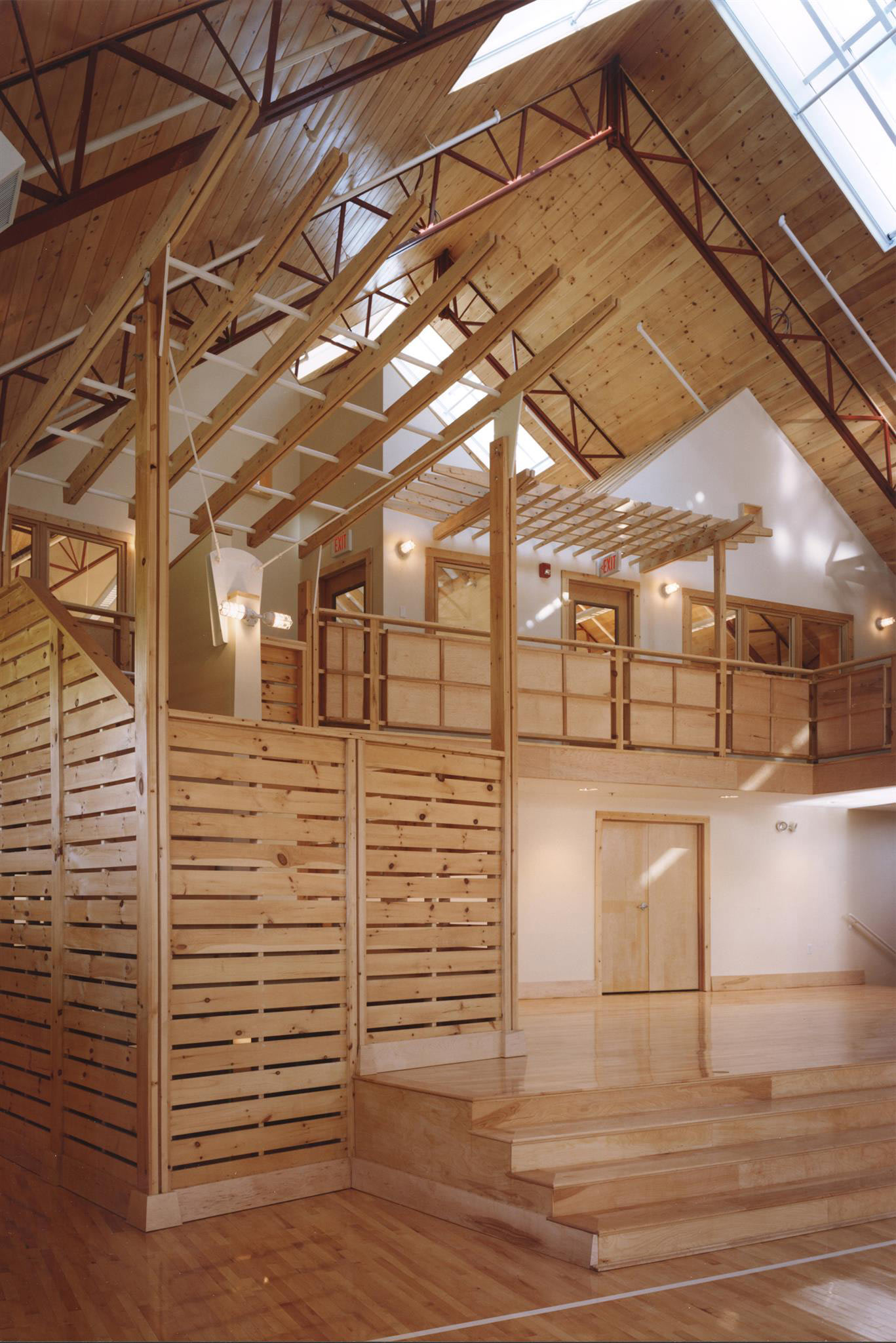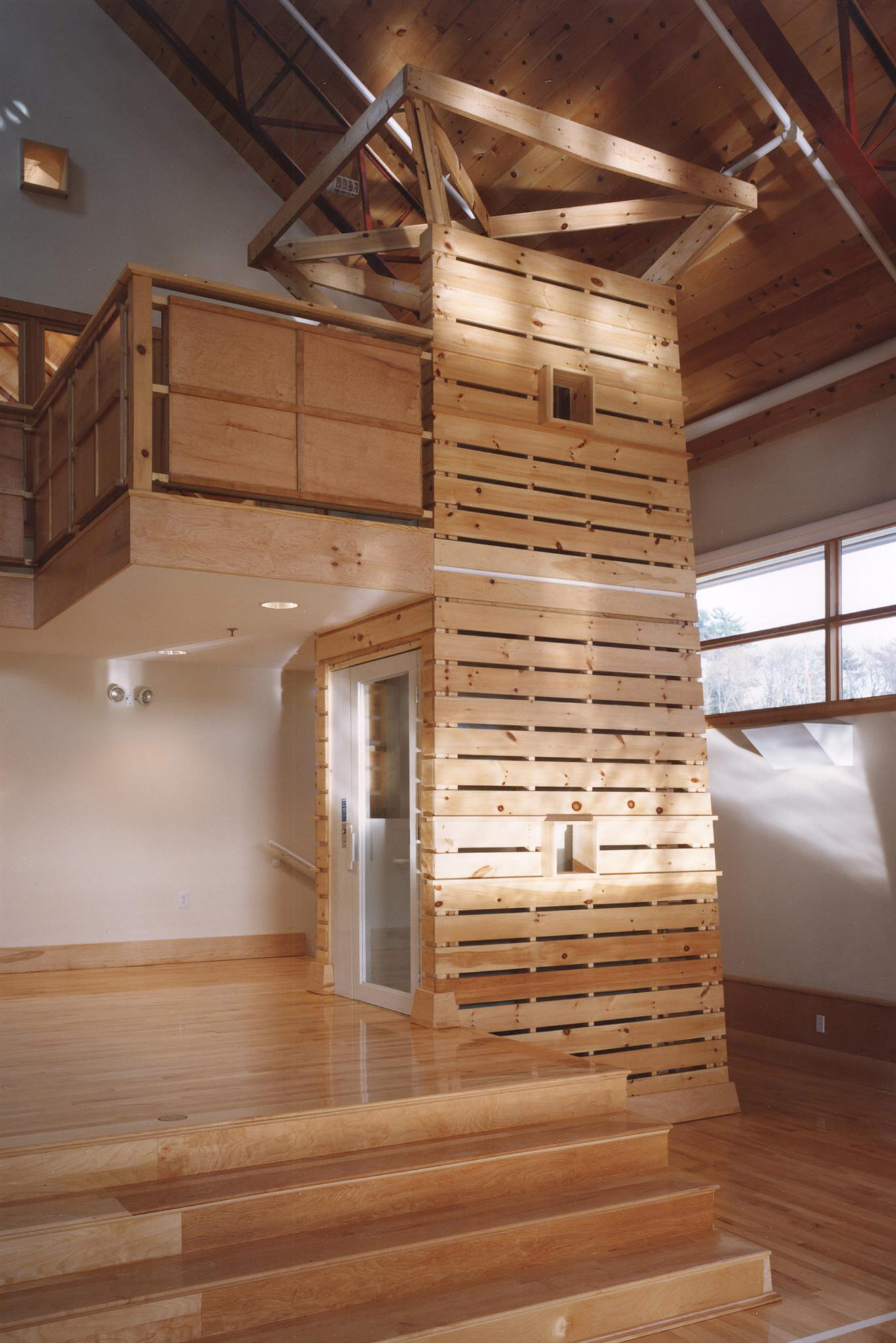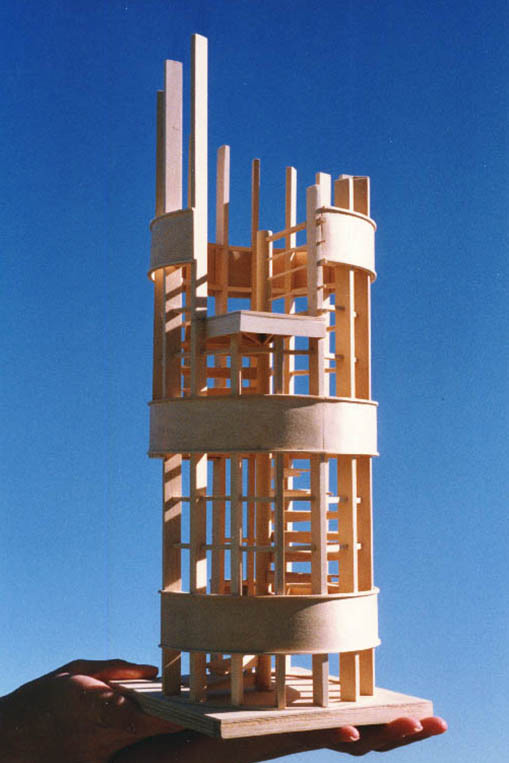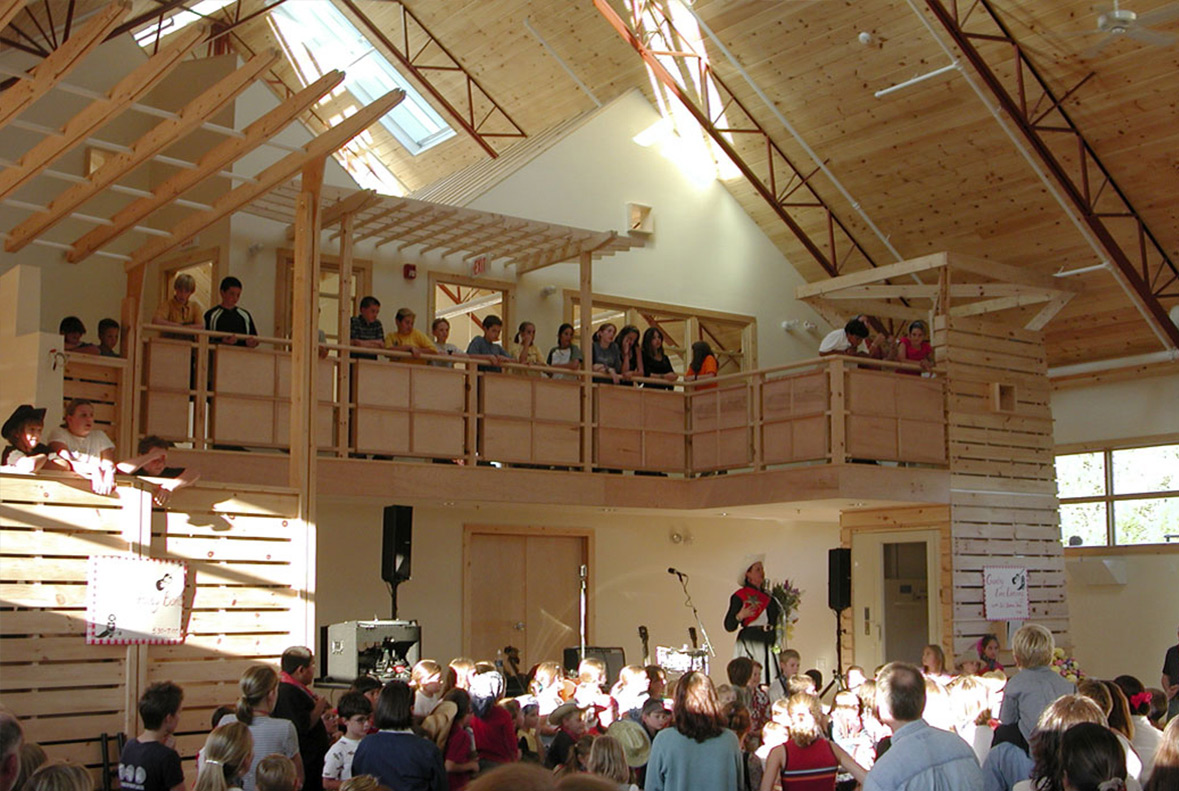Inly School
Scituate, MA This multi-functional arts and recreation facility for a private Montessori school was constructed with a pre-fabricated metal frame and clad in cedar shingles to reference the other barn-like buildings on campus. Visitors enter through a large glazed portal in the southern gable. Daylight streams into the airy pine interior from four sets of skylights. Three playful vertical circulation towers lead to a mezzanine level and can be adapted for theatrical performances; one houses a stair that leads to the art rooms, another contains a lift, and a circular tower features a spiral stair.
Scituate, MA This multi-functional arts and recreation facility for a private Montessori school was constructed with a pre-fabricated metal frame and clad in cedar shingles to reference the other barn-like buildings on campus. Visitors enter through a large glazed portal in the southern gable. Daylight streams into the airy pine interior from four sets of skylights. Three playful vertical circulation towers lead to a mezzanine level and can be adapted for theatrical performances; one houses a stair that leads to the art rooms, another contains a lift, and a circular tower features a spiral stair.







