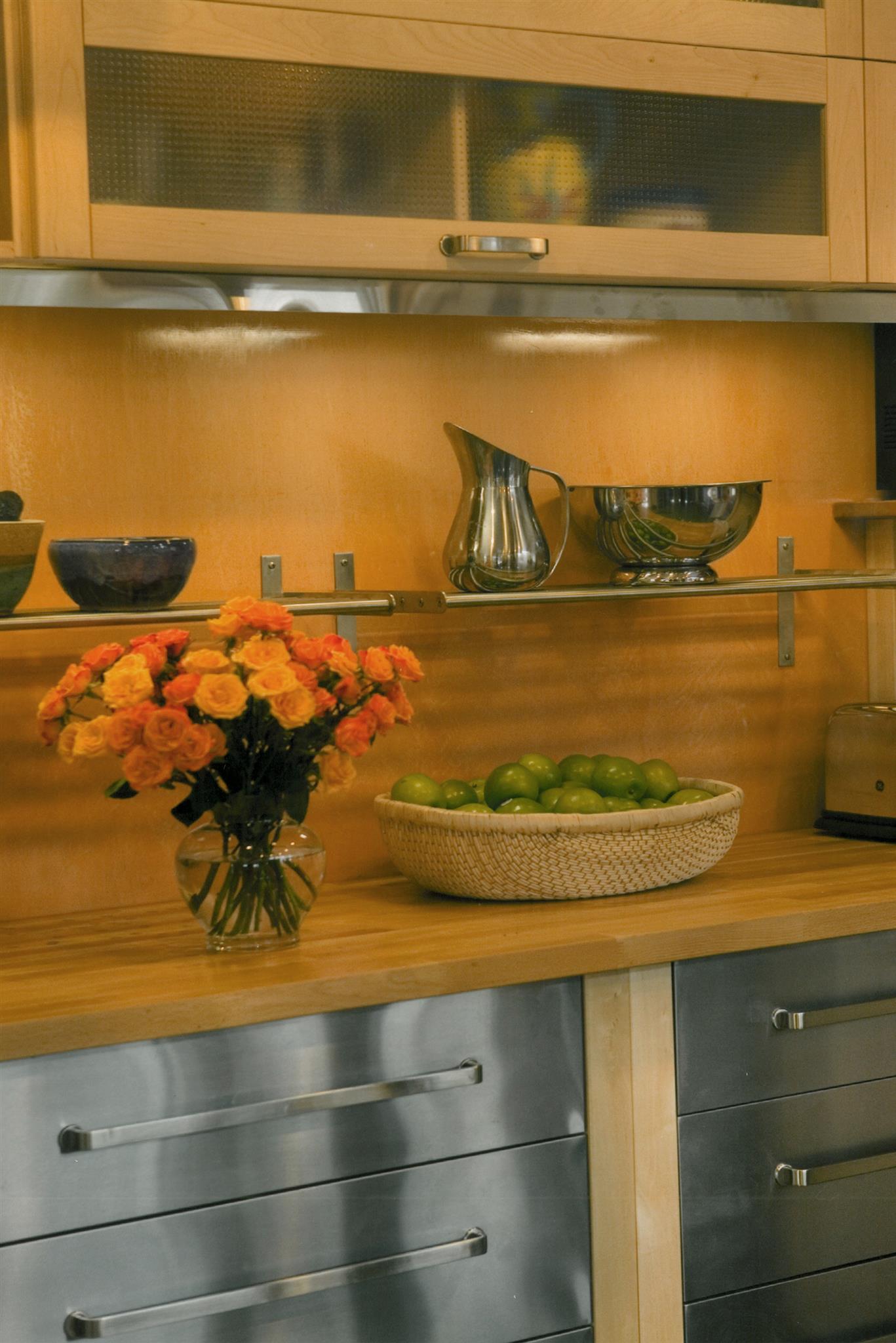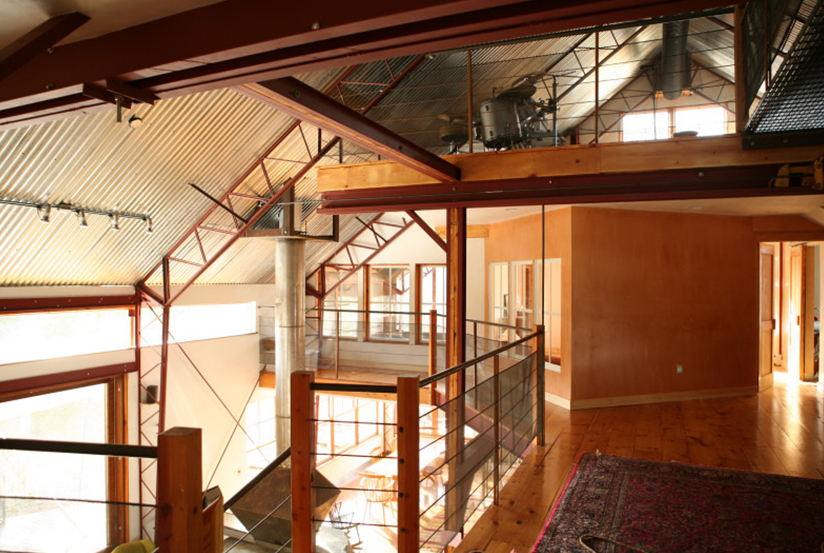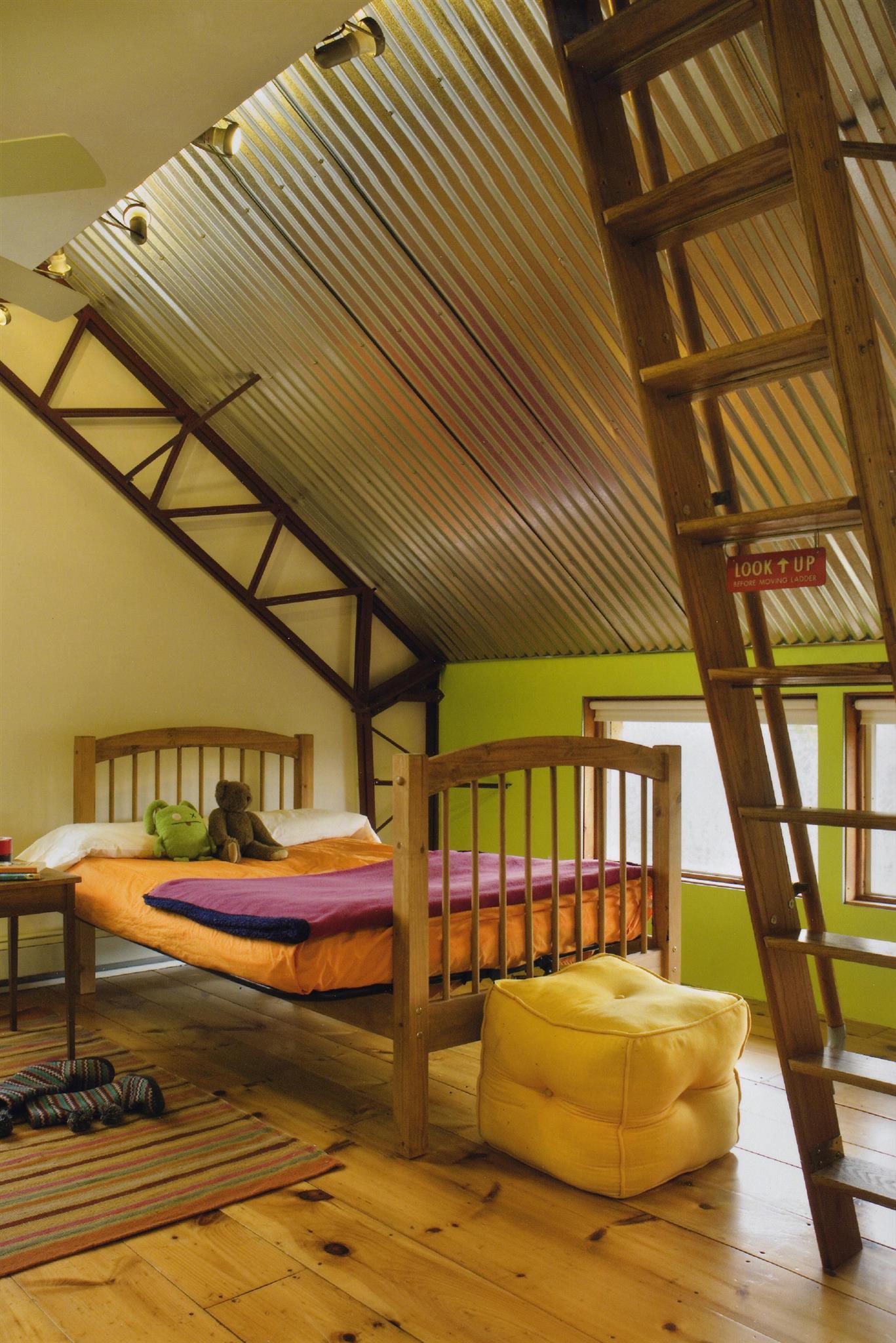Hall-Dorval
Newburyport, MA From afar, this two-story house in farm country looks like the many barns in the area. We played with the vernacular form by adding a large portal on the north façade and ample glazing on the south. A prefab structural steel system was used for the building envelope—an unusual move for a residential project—and 80% of the building materials were recycled. Exposed steel beams were salvaged from a dismantled Boston Whaler plant and the fireplace hearth is a glacial erratic found on the site and fitted with a custom hood. Using passive heating and cooling measures, the house sits comfortably in its agrarian setting.
Newburyport, MA From afar, this two-story house in farm country looks like the many barns in the area. We played with the vernacular form by adding a large portal on the north façade and ample glazing on the south. A prefab structural steel system was used for the building envelope—an unusual move for a residential project—and 80% of the building materials were recycled. Exposed steel beams were salvaged from a dismantled Boston Whaler plant and the fireplace hearth is a glacial erratic found on the site and fitted with a custom hood. Using passive heating and cooling measures, the house sits comfortably in its agrarian setting.








